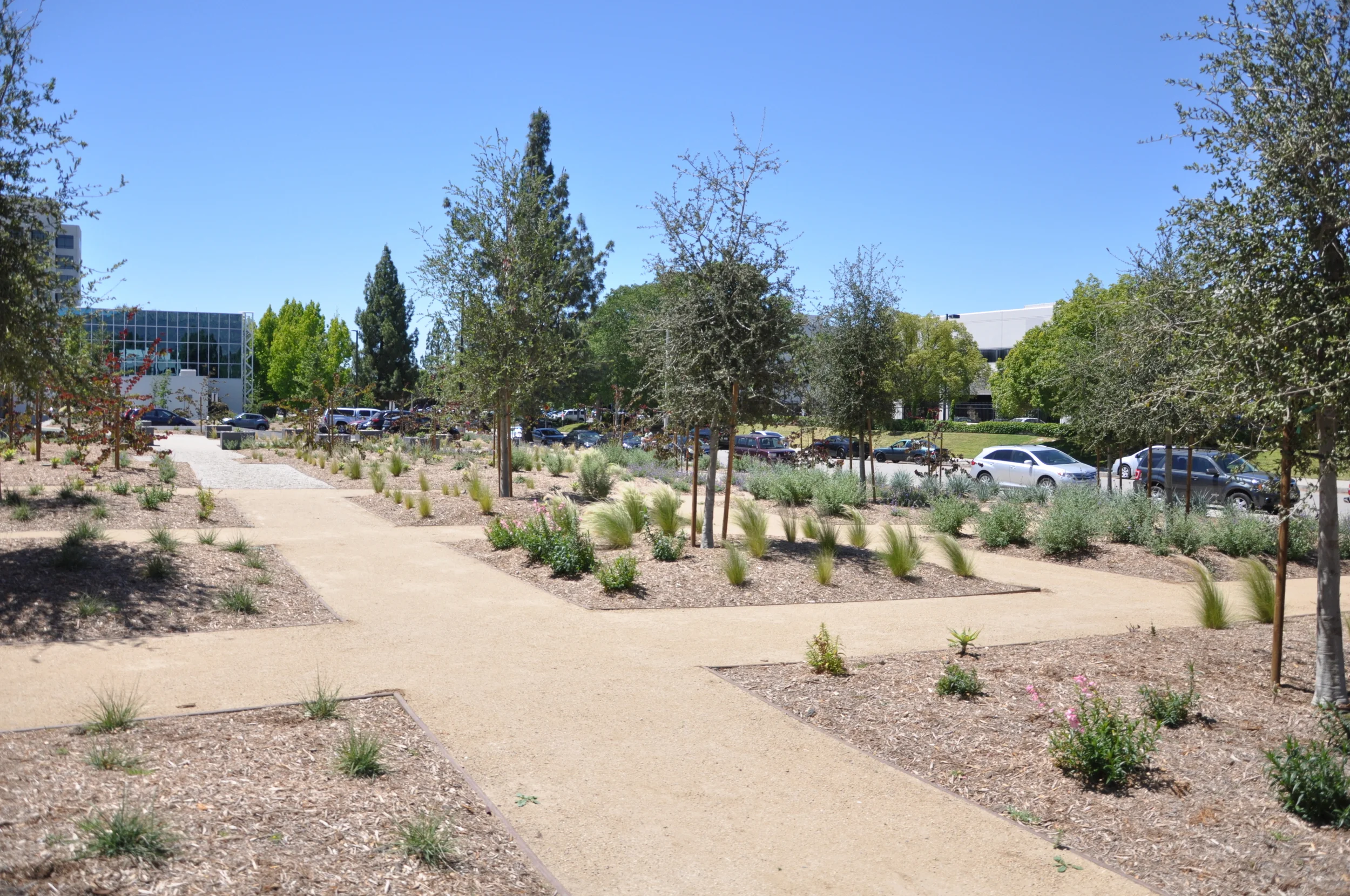Chatsworth Headquarters SoCalGas
The Chatsworth Headquarters embodies the essence of formal design with climate appropriate plant material for Southern California and this was accomplished through the removal of over 27,000 square feet of turf along the building’s entrance frontage. The building’s design style reflected elements of jet age industrialism, hints of a modern factory merged with a college of engineering. This design inspired our team to create an elegant landscape that provided a tactile experience transitioning from stone paths to decomposed granite within a purposefully formal Oak grove. The use of native plant material in masses provides strong design lines throughout the landscape connecting the formal lines of the grove to the more abstract lines among the Cercis occidentalis where the bright pink flowers in spring announce the changing of the season. This garden is both static and ever changing allowing each moment in the garden to be seen from many perspectives in regard to both time and space.










